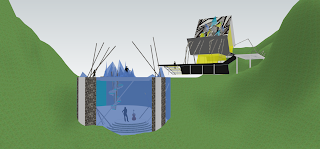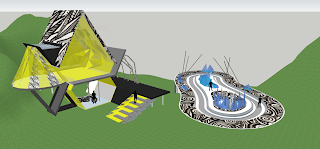This model is based on my 1st model sketch A1/A2 (Metalic/Elegant), where client 1 is Shinya and client 2 is Antonio. After Week 3, I tried to develop Shinya's building with more detail and tried to increase the depth of the building. I also included stair case number 3 into this particular design, but improved the idea by including a ramp so that Shinya can ride his bike if he would like to. I've always made the stair's angle not too big so that it'll be suitable for both walking and riding a bike down. For Antonio, I successfully incorporated the stairs into the design and made the spiral stair cases work well with it. I also used my patterns inside the model in order to make the staircase more unique. After a bit more of practice on google sketchup, I was able to do more, and include objects of both artists.
Tuesday, March 26, 2013
EXP DATUM: Stair (Sketches)
I was not pleased with some of my initial sketches, so I re-did two of them (number 2 and 3). For my newest draft model, I have chosen to use stairs number 2 and number 3, where number 2 was used for Antonio's underground area and number 3 was used for Shinya's building.
 |
| Stairs 1: The wave stairs |
.JPG) |
| Stairs 2: The spiral stairs (1) |
+2.jpg) |
| Stairs 2: The Spiral Stairs (2) |
.jpg) |
| Stairs 3: The Metallic Stairs |
 |
| Stairs 3: The Tunnel Stairs |
EXP 1: DATUM (Youtube Video)
In a way, I think that the concept of glass breaking is related to my overall experiment. My upper ground and lower ground area are inspired by the words 'metallic' and 'delicate'. The video of glass breaking under the effect of sound resonance illustrates the concept of delicateness. Because of the material's delicate nature, I decided to use it as a main material inside my model.
Friday, March 22, 2013
EXP DATUM: Materiality (Sketches)
These 36 sketches are based on words that described different materials that would be used in architecture.I have grouped them into 6 different groups, 6 different textures in each group.
Tuesday, March 19, 2013
EXP DATUM: Sketch up Stairs (Draft 1)
The sketch used in this model is the 2nd sketch, the triangle stairs. I chose this stair because it was composed of triangles, which was one of the elements which I heavily used in both sketch up models (sketch 1 and 8). However, the stair case is also able to create an elegant curve at the side, which relates back to Antonio's violins, being curvaceous and delicate.
 |
| Diagonal View from the Left |
 |
| Front View |
 |
| Aerial View |
EXP DATUM: Sketch Up Model 2 (Draft 1)
This sketch up model is based on on my 1st model, A1/A2 (Metalic/Elegant), where client 1 is Shinya and client 2 is Antonio. For A1, I relied heavily on the use of the push and pull tool in order to create the final product below. The original idea was to have the triangles become equilateral triangle pyramids, however, because of an accuracy issue, it didn't work out well and there were many problems that occurred However, I'm rather satisfied with the end product because it turned out better than the original idea. Additionally, for A2, I was hoping to create this big pond shape with stairs in it so that you could walk on the surface and travel into other floors. However, due to technical issues, I changed my idea to make something rather unique, making a small underground room with lots of small circle panels which made it fun and elegant at the same time. Even though I wasn't able to create my original ideas, I'm still satisfied with the result at the end.
 |
| 2D Section of A1 |
 |
| Above Land View |
 |
| Looking into the Antonio's space |
 |
| Diagonal View of A1 and A2 |
 |
| Front View of A1 |
 |
| Section of A2 |
 |
| Aerial View of A1 and A2 |
EXPERIMENT ONE: DATUM (The Stair Sketches)
These new sketches are ideas for staircases which will help me connect the upper ground and lower ground areas together.
 |
| Stair 1 - The wave stairs |
 |
| Stair 2 - The triangle stairs |
 |
| Stairs 3 - Metallic Stairs |
 |
| Stair 4 - Ramp Stairs |
Tuesday, March 12, 2013
EXP DATUM: Sketch Up Model (Draft 1)
Using Google sketchup was extremely hard for the first time, but after going through the google sketchup tutorials online, it was much easier. I used the push and pull tool a lot in helping me make my 2D drawings three dimensional.The curve lined tool was also used often, especially for Antonio's underground building. The sketch used for the Sketchup model was Sketch no.8, Engine/Curve (N1/N2). The sketch below shows the initial 2D drawing which was done on Google Sketchup before making it into three dimensional
After that, I developed it by giving it depth using the push and pull tool. I attempted to make a oval shaped sphere using the follow me tool. However, I struggled and came up with a better idea and changed it with a tear shape block. Other than that, I haven't changed much, other than added a few small pieces in other to give the architecture depth.
After that, I developed it by giving it depth using the push and pull tool. I attempted to make a oval shaped sphere using the follow me tool. However, I struggled and came up with a better idea and changed it with a tear shape block. Other than that, I haven't changed much, other than added a few small pieces in other to give the architecture depth.
Sunday, March 10, 2013
EXPERIMENT ONE: DATUM (The Sketches)
The sketches below were drawn by me, and they all involve a above ground and underground structure. The structures are inspired by a descriptive word which relates to the two clients of this project, Shinya Kimura (C1) and Antonio Stradivari (C2). Using a noun, verb and adjective from both clients, a total of 18 architectural combinations were created in the process.
Client 1: Shinya Kimura
- Adjective: Metallic
- Verb: Engineer
- Noun: Machine
Client 2: Atonio Stradivari
- Adjective: Delicate
- Verb: Craft
- Noun: Vintage
DATUM Sketches
 |
| Sketch 1: Metallic/Delicate |
 |
| Sketch 2: Metallic/Vintage |
 |
| Sketch 3: Metallic/Craft |
 |
| Sketch 4: Delicate/Metallic |
 |
| Sketch 5: Delicate/Machine |
 |
| Sketch 6: Delicate/Engineer |
 |
| Sketch 7: Machine/Delicate |
 |
| Sketch 8: Machine/Vintage |
 |
| Sketch 9: Machine/Craft |
 |
| Sketch 10: Vintage/Metallic |
 |
| Sketch 11: Vintage/Machine |
 |
| Sketch 12: Vintage/Engineer |
 |
| Sketch 13: Engineer/Delicate |
 |
| Sketch 14: Engineer/Vintage |
 |
| Sketch 15: Engineer/Craft |
 |
| Sketch 16: Craft/Metallic |
 |
| Sketch 17: Craft/Machine |
 |
| Sketch 18: Craft/Engineer |
Subscribe to:
Comments (Atom)

















